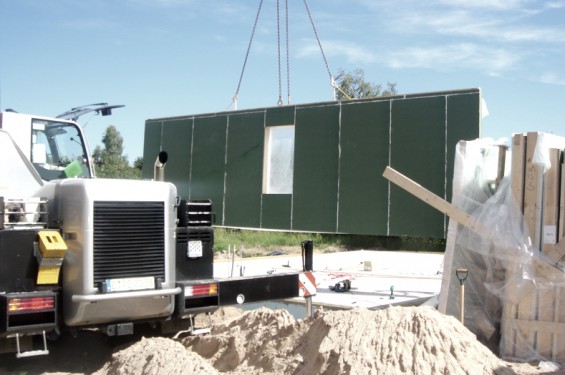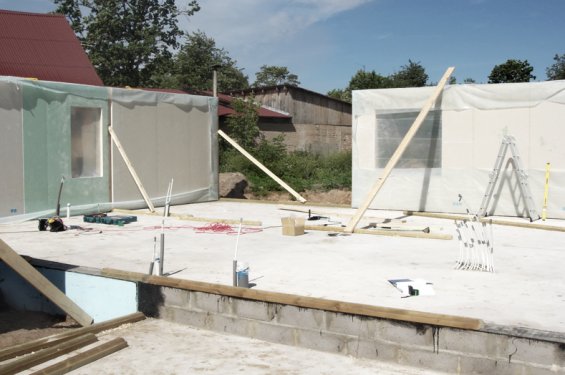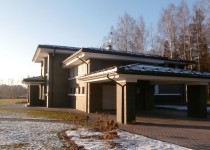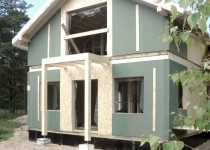- Project – Rumba
- Location – Latvia, Inčukalns
- Space – 140 sq.m.
- Building type – due to its classical building shape and reasonable construction expenses is quite a popular single family house project.

Project "Rumba II"
Other projects
Project “Lilaste”
The structure of the house is formed from silicate blocks with reinforced concrete. For the facade finish decorative blocks were used. Project was delivered with ' air permeability test results: 0,33 h-1.
Project “Sila”
„Sila” is designed as a timber frame pile building with a traditional gabled roof, which has been transformed to more up-to-date shape. single floor timber frame building Project description: „Sila” is designed as a timber frame pile building with a traditional gabled roof, which has been transformed to more up-to-date shape.
Project “Daugavinas”
Project – Daugaviņas Location – Latvia, Ikšķile Space – 158.5 sq.m. Building type – double timber frame passive house. Project description – the winner of the contest „The Most Energy Efficient Building in Latvia Year 2011” in nomination „The Most Energy Efficient Single Family Building in Latvia Year 2011”.
Foundation
Basement Foundations Crawl Space Foundations Poured Concrete Foundations Frost-Protected Foundations Slab Foundations
Project Office I
Project – Office Location – Latvia, Riga Space – 347 sq.m. Project description - 347 sq.m. large premises were fully reconstructed. During the designing and construction works, premises were successfully and fully adjusted to the needs of the logistics company.
Project “Blonville II”
Location – Normandy, Blonville Space – 380 sq.m. Building type – two-storey timber frame building Project description - individually developed two-storey timber frame dwelling house project.
Project – “Imanta”
Location Latvia, Vecumnieki. Space –140 sq.m. Building type single floor timber frame building Project description - project, which is large enough, however, easy to construct timber frame house for narrow plots of land. Already several Māju Fabrika clients have chosen this project due to its simple and modern building outlines.
Project “Lauma”
Location Latvia, Limbaži. Space 232 sq.m. Two storey timber frame building Project description - a classic two-storey timber frame dwelling house with comfortable and well-considered planning, which ensures full and comfortable living conditions for families with children.
Project “Blonville”
Location – Normany, Bloniville. Space – 392 sq.m. Building type – two storey timber frame building Project description - individually developed two-storey timber frame dwelling house project.
Project “Rumba”
Location – Latvia, Balozi Space – 140 sq.m. Building type – single floor timber frame building Project description: Project Rumba due to its classical building shape and reasonable construction expenses is quite a popular single family house project. This particular project has been built without the garage as designed in standard project.
Project “Imanta II”
Location Latvia, Ādaži. Space 175 sq.m. Building type – single floor timber frame building contemporary timber frame building, the plan of which was suitable to build it in the particular plot of land.
Project “Tango”
Location Latvia, Riga , Mangaļsala. Space 115 sq.m. Building type – two storey timber frame building Project description - well-considered choice for a small family house which is easy adjustable for small plots of land.
Project “Samba”
Location Latvia, Baloži. Space 119 sq.m. Two - storey timber frame building Project description - one of the most popular economic two-storey dwelling house projects in Latvia. In project classical facade finish or timber cladding boards were used.
Project “Vilnis”
Two-storey timber frame house. Well-considered and compact planning allows to adjust it to small plots of land.
















