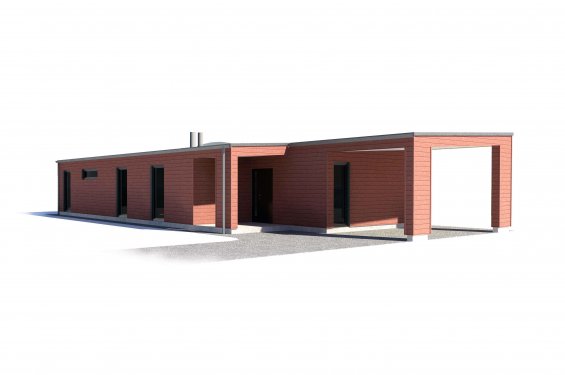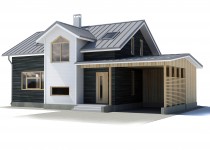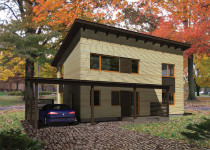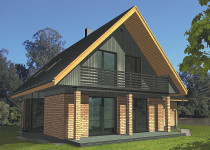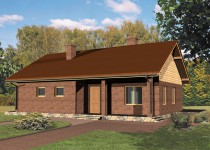- Project – “Z”
- Space – 105 sq.m.
- Building type – single floor timber frame building
- House is factory-produced and is planned to be delivered and assembled in few weeks time on previously prepared foundation.
- House set includes: Electricity and low intensity current nets, telephone and internet, heating and ventilation, water supply and rain water drainage.
- Diversity of colours and material is possible for the external facade, at the same time harmonizing with the architectonic requirements and the specifics of the region.

Project "Z" 105 sq.m.
Other projects
House 97
Project “Sand A” 150 sq.m
Two storey timber frame building House is factory-produced and is planned to be delivered and assembled in few weeks time on previously prepared foundation. House set includes: Electricity and low intensity current nets, telephone and internet, heating and ventilation, water supply and rain water drainage. Diversity of colours and material is possible for the external facade, at the same time harmonizing with the architectonic requirements and the specifics of the region.
Project “Ikks” 140 sq.m.
Two storey timber frame building House is factory-produced and is planned to be delivered and assembled in few weeks time on previously prepared foundation. House set includes: Electricity and low intensity current nets, telephone and internet, heating and ventilation, water supply and rain water drainage. Diversity of colours and material is possible for the external facade, at the same time harmonizing with the architectonic requirements and the specifics of the region.
Project “Sand B” 150 sq.m
Building type – two storey timber frame building House is factory-produced and is planned to be delivered and assembled in few weeks time on previously prepared foundation.
Project “Grieta” 189 sq.m
Space – 189 m2 Building type – two floor timber frame building House is factory-produced and is planned to be delivered and assembled in few weeks time on previously prepared foundation. Diversity of colours and material is possible for the external facade, at the same time harmonizing with the architectonic requirements and the specifics of the region.
Project “Cube U” 141 sq.m.
Dwelling house Cube U 140 sq.m. consists of: „housekeeping” part, which is to be located northwards and consists of: a storeroom, laundry, WC and bathroom. WC and bathroom is located inside the building as the warmest rooms. „living-space” part consists of: a kitchen with a living room and bedrooms. Large windows are located on the side of the living room and bedroom to get the sun heat as much as possible in living area. Above the large windows there is a terrace lean-to, the shading of which will protect the house from overheating in summer sun. House is factory-produced and is planned to be delivered and assembled in few weeks time on previously prepared foundation. House set includes: Electricity and low intensity current nets, telephone and internet, heating and ventilation, water supply and rain water drainage. Diversity of colours and material is possible for the external facade, at the same time harmonizing with the architectonic requirements and the specifics of the region.
Project “Cube” 80 sq.m.
Space – 80 sq.m. Building type – single floor timber frame building House is factory-produced and is planned to be delivered and assembled in few weeks time on previously prepared foundation. House set includes: Electricity and low intensity current nets, telephone and internet, heating and ventilation, water supply and rain water drainage. Diversity of colours and material is possible for the external facade, at the same time harmonizing with the architectonic requirements and the specifics of the region.
Project “Lukas” 131 sq.m.
Space – 131 sq.m. Building type – two storey timber frame building Project description - one of the most popular economic two-storey dwelling house projects in Latvia. House is factory-produced and is planned to be delivered and assembled in few weeks time on previously prepared foundation. House set includes: Electricity and low intensity current nets, telephone and internet, heating and ventilation, water supply and rain water drainage. Diversity of colours and material is possible for the external facade, at the same time harmonizing with the architectonic requirements and the specifics of the region.
Project “Ilze” 72,2 sq.m.
Single floor timber frame building. House is factory-produced and is planned to be delivered and assembled in few weeks time on previously prepared foundation. House set includes: Electricity and low intensity current nets, telephone and internet, heating and ventilation, water supply and rain water drainage. Diversity of colours and material is possible for the external facade, at the same time harmonizing with the architectonic requirements and the specifics of the region.
Project “Vasara” 61 sq.m
Space – 61 sq.m. Building type – single floor timber frame building House is factory-produced and is planned to be delivered and assembled in few weeks time on previously prepared foundation. House set includes: Electricity and low intensity current nets, telephone and internet, heating and ventilation, water supply and rain water drainage. Diversity of colours and material is possible for the external facade, at the same time harmonizing with the architectonic requirements and the specifics of the region.
Project “Imanta” 140 sg.m.
Space – 140 sq.m. Building type – single floor timber frame building Project description - project, which is large enough, however, easy to construct timber frame house for narrow plots of land. Already several Māju Fabrika clients have chosen this project due to its simple and modern building outlines. House is factory-produced and is planned to be delivered and assembled in few weeks time on previously prepared foundation. House set includes: Electricity and low intensity current nets, telephone and internet, heating and ventilation, water supply and rain water drainage.
Project “Rota” 127 sq.m.
Two storey timber frame building Project description - one of the most popular economic two-storey dwelling house projects in Latvia. House is factory-produced and is planned to be delivered and assembled in few weeks time on previously prepared foundation. House set includes: Electricity and low intensity current nets, telephone and internet, heating and ventilation, water supply and rain water drainage. Diversity of colours and material is possible for the external facade, at the same time harmonizing with the architectonic requirements and the specifics of the region.
Project “Rudis” 301 sq.m.
House is factory-produced and is planned to be delivered and assembled in few weeks time on previously prepared foundation. House set includes: Electricity and low intensity current nets, telephone and internet, heating and ventilation, water supply and rain water drainage. Diversity of colours and material is possible for the external facade, at the same time harmonizing with the architectonic requirements and the specifics of the region.
Project “Una” 81.2 sq.m.
Space – 81.2 sq.m. Building type – single floor timber frame building House is factory-produced and is planned to be delivered and assembled in few weeks time on previously prepared foundation. House set includes: Electricity and low intensity current nets, telephone and internet, heating and ventilation, water supply and rain water drainage. Diversity of colours and material is possible for the external facade.
Project “Vilnis” 95.4 sq.m.
House is factory-produced and is planned to be delivered and assembled in few weeks time on previously prepared foundation. House set includes: Electricity and low intensity current nets, telephone and internet, heating and ventilation, water supply and rain water drainage. Diversity of colours and material is possible for the external facade.
Project “Karla” 160 sq.m.
Space – 160 sq.m. Building type – two storey timber frame building House is factory-produced and is planned to be delivered and assembled in few weeks time on previously prepared foundation. House set includes: Electricity and low intensity current nets, telephone and internet, heating and ventilation, water supply and rain water drainage. Diversity of colours and material is possible for the external facade, at the same time harmonizing with the architectonic requirements and the specifics of the region.
Project “Samba” 119 sq.m.
Project – Samba Space – 119 sq.m. Building type – two - storey timber frame building Project description - one of the most popular economic two-storey dwelling house projects in Latvia. In project classical facade finish or timber cladding boards were used.
Project “Jonas” 137.4 sg.m.
Space – 137.4 sq.m. Building type – single floor timber frame building. House is factory-produced and is planned to be delivered and assembled in few weeks time on previously prepared foundation. House set includes: Electricity and low intensity current nets, telephone and internet, heating and ventilation, water supply and rain water drainage. Diversity of colours and material is possible for the external facade, at the same time harmonizing with the architectonic requirements and the specifics of the region.
Project “Abuls” 42.7 sq.m.
Space 42,7 sq.m. Single floor timber frame holiday house.House is factory-produced and is planned to be delivered and assembled in few days on previously prepared foundation.
Project “Banga” 187.7 sq.m.
Space – 187 m2 Building type – two floor timber frame building House is factory-produced and is planned to be delivered and assembled in few weeks time on previously prepared foundation. Diversity of colours and material is possible for the external facade, at the same time harmonizing with the architectonic requirements and the specifics of the region.



